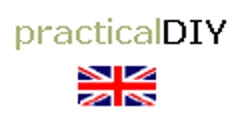Block and Precast Beam flooring
The use of Precast Beam and Block flooring has become an economic alternative to suspended timber flooring in domestic properties.
The typical construction is shown below with the pre-cast beams with light weight concrete blocks infill. Air bricks/ventilators are fitted through the outer walls, facilitate air movement under the floor.

The image below shows the beams resting on the inner skin of the external wall.

Although the above illustrations show a block internal skin above the floor, Block/Beam floors are also used for ground floors in timber frame buildings.
The figure below shows the arrangement of beams where floors in different rooms meet at internal foundation walls.

